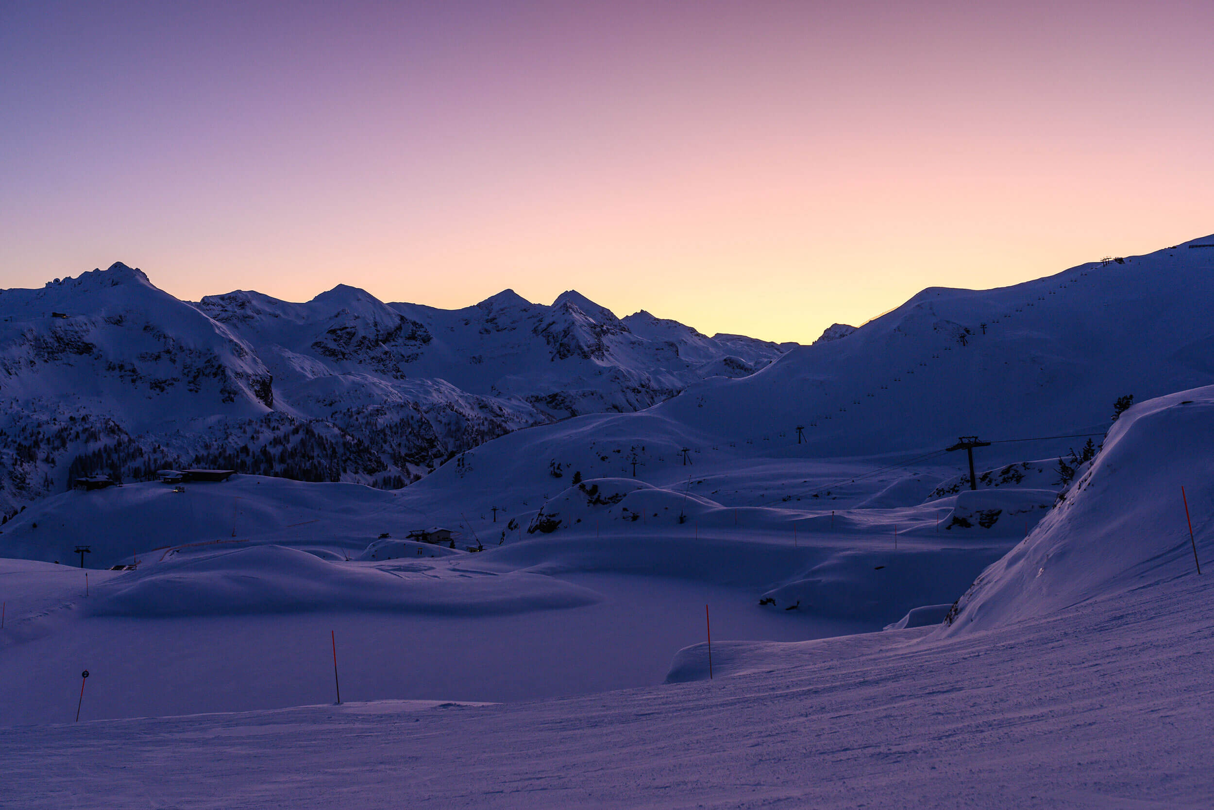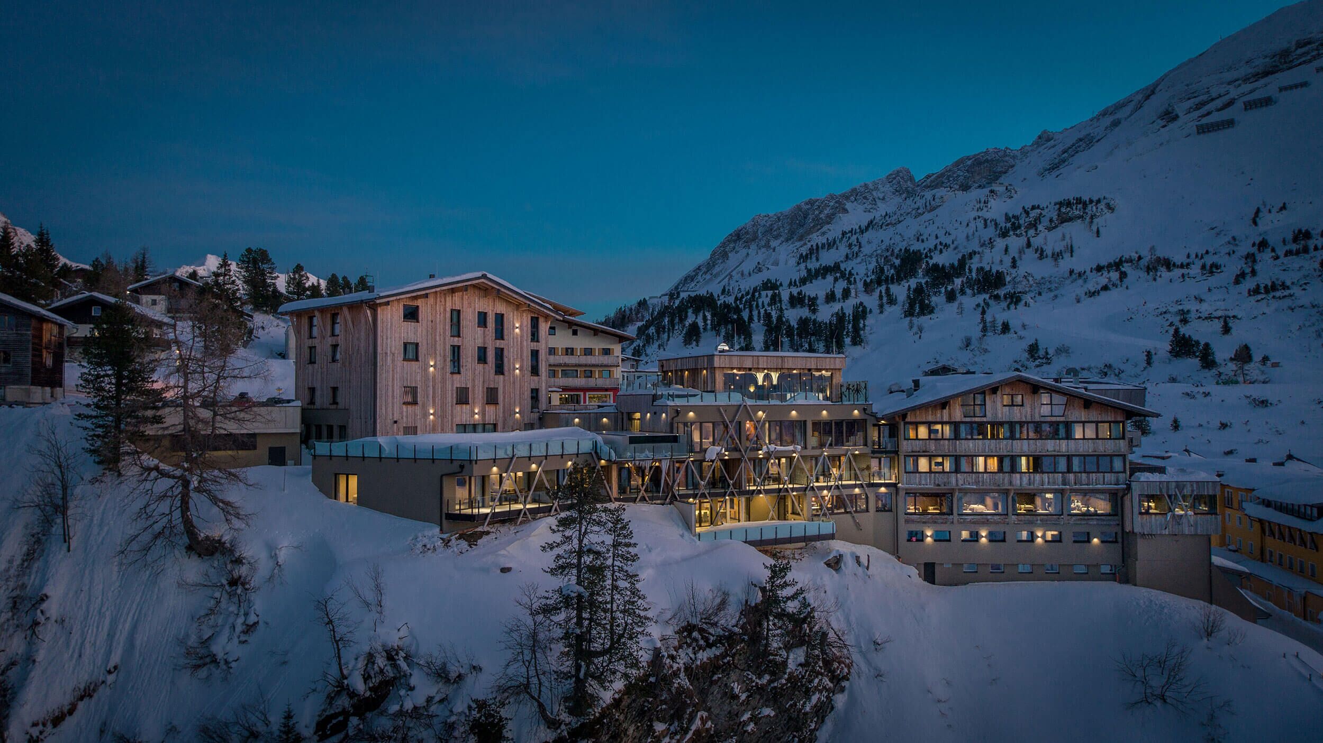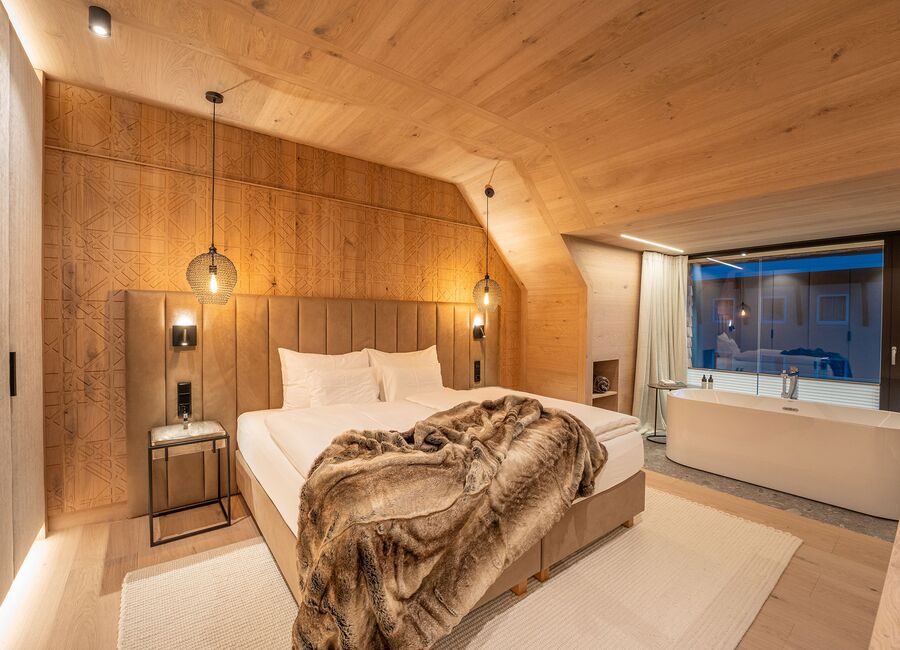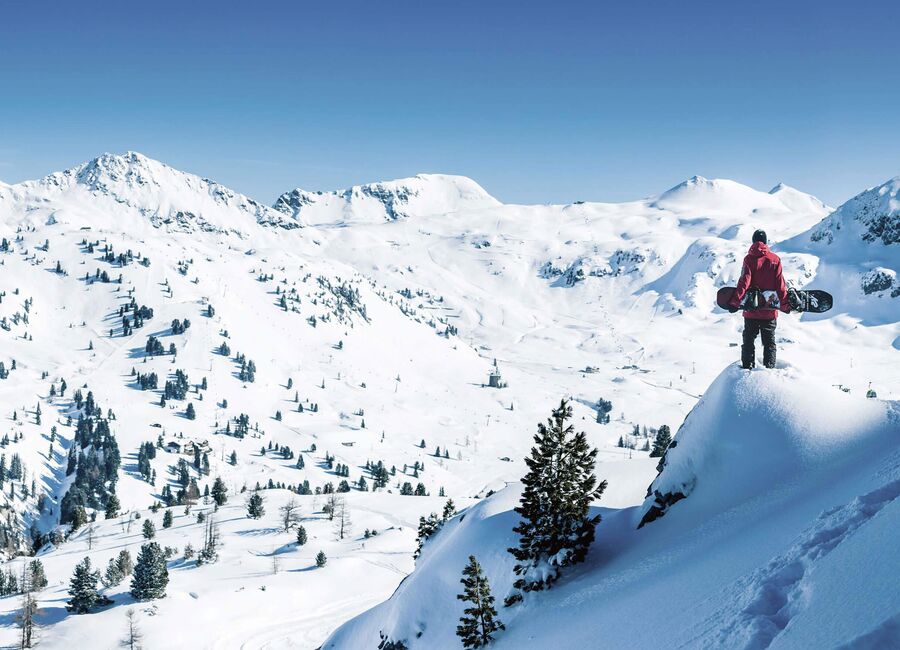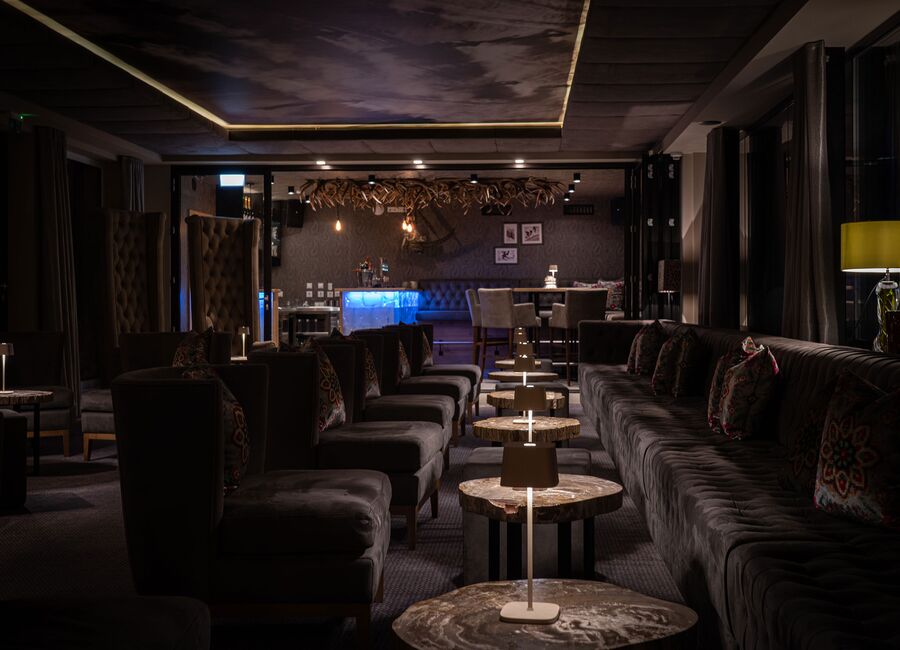In our Alpine Luxury Boutique Hotel, heartfelt hospitality and extraordinary comfort come together to create a unique feel-good experience. From the very first moment, you will sense that we will take care of your every need – because your well-being is our top priority. Our 56 stylish rooms and luxurious suites captivate with their elegant design, blending tradition with modern architecture, and always with a keen eye for every detail.
In a wellness and spa area spanning some 2.000 m² and four levels, pure relaxation and breathtaking mountain views await you. From a children's pool to exclusive SPA treatments such as massages, Shiatsu, and beauty care – we provide the space you need for your personal moments of happiness. You will also enjoy exquisite cuisine that brings each day to a delectable close.
Better still: ski passes, ski school, equipment rental, and ski service are all available directly at the hotel – for a pleasant start to your holiday. Look forward to a special place of connection, where warmth is a way of life and we turn your wishes into unforgettable experiences.
Book your preferred room now and guarantee unforgettable days at Hotel DAS KOHLMAYR in Obertauern. We look forward to receiving your enquiry or reservation for your winter holiday & ski holiday in the mountains!
Always a
Top Address
DAS KOHLMAYR was purchased in 2007 by four friends who couldn’t have been more different: Bernd Gruber, Friedrich Rigele, Dr. Manfred Buchmüller and Mag. Karl Heinz Schöberl. Your on-site host and managing director, Bernd Gruber, extends a warm welcome to all guests.
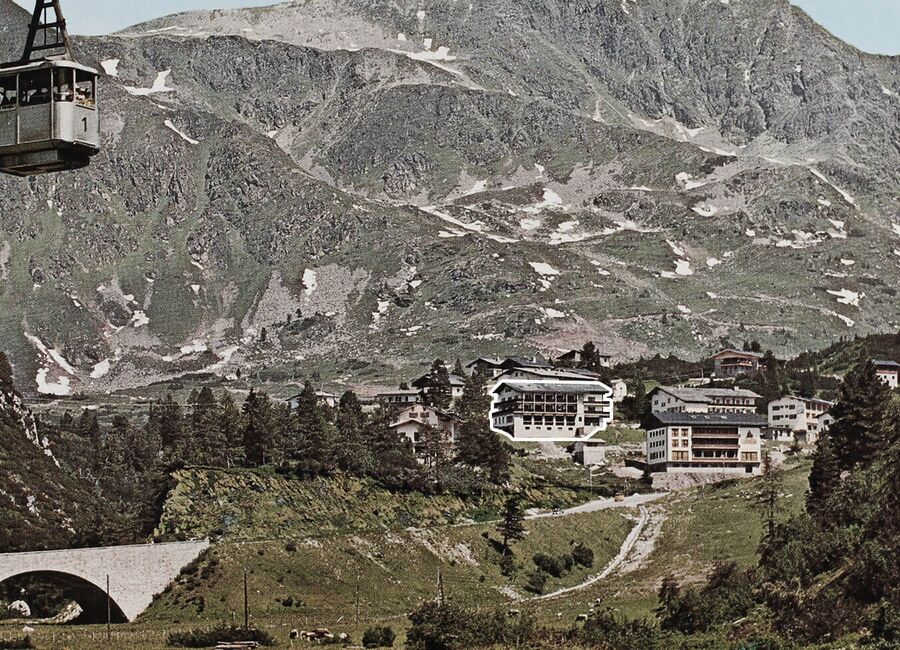
Multiple
Award-Winning
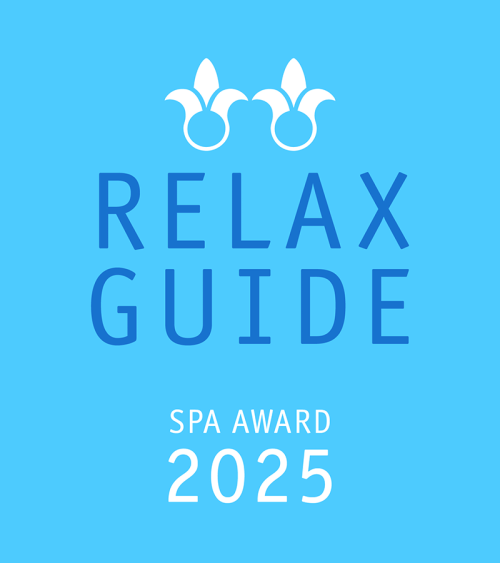
Two Lilies in RELAX Guide 2025
We are thrilled! Our Hotel DAS KOHLMAYR received Two Lilies in the ultra-rigorous RELAX Guide hotel review – an award that further confirms our commitment to the highest standards of comfort and well-being. At 1.700 meters above sea level, we offer not only direct access to one of the most snow-assured ski areas in the Alps, but also a first-class spa experience. The core vibe here? We are clearly “the place to be” – cozy in an almost elite way, from the stylish rooms to our four pools. Welcome to DAS KOHLMAYR – your personal retreat for connoisseurs and fans of winter sports!
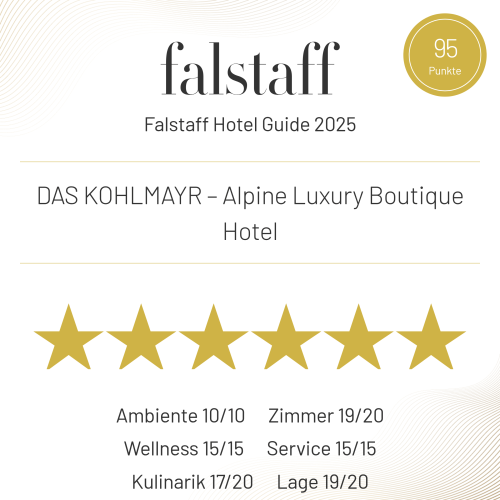
Top Rating from Falstaff!
We are delighted to announce: our DAS KOHLMAYR – Alpine Luxury Boutique Hotel has been awarded an outstanding 95 points in the current Falstaff Hotel Guide 2025. This rating is a true honor for our team and reinforces our commitment to combining Alpine-style hospitality, culinary excellence, and an exclusive feel-good atmosphere at the very highest level.

Two Toques from Gault Millau 2023
Our à la carte restaurant DER 12 ENDER has been awarded two toques by the renowned Gault Millau restaurant guide. We are truly delighted by this recognition of our culinary achievements. We place great value on the use of regional ingredients and preparing them to the very highest standards. Our goal is to offer our guests unsurpassed culinary enjoyment.

Best Alpine SPA 2022
We are delighted to have received the “Best Alpine Spa” award at the look! Spa Awards in Vienna. This recognition affirms our ongoing commitment to continuously enhancing our spa and wellness offerings – creating a comprehensive experience on four levels dedicated to the rest and relaxation for our guests.

